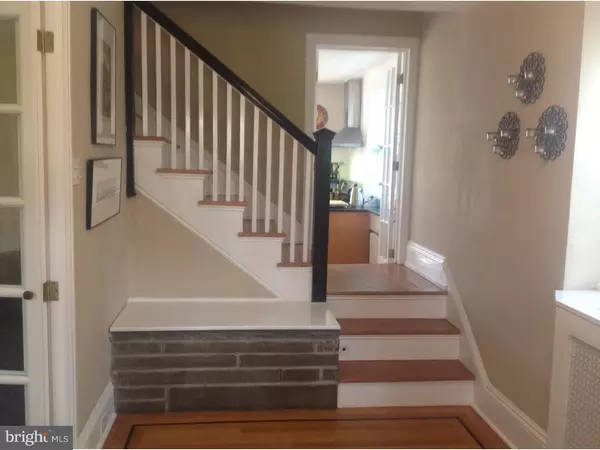For more information regarding the value of a property, please contact us for a free consultation.
80 E PRINCETON RD Bala Cynwyd, PA 19004
Want to know what your home might be worth? Contact us for a FREE valuation!

Our team is ready to help you sell your home for the highest possible price ASAP
Key Details
Sold Price $730,000
Property Type Single Family Home
Sub Type Detached
Listing Status Sold
Purchase Type For Sale
Square Footage 2,639 sqft
Price per Sqft $276
Subdivision College Park
MLS Listing ID 1003473055
Sold Date 06/07/16
Style Colonial
Bedrooms 5
Full Baths 3
Half Baths 1
HOA Y/N N
Abv Grd Liv Area 2,639
Originating Board TREND
Year Built 1928
Annual Tax Amount $9,014
Tax Year 2016
Lot Size 10,456 Sqft
Acres 0.24
Lot Dimensions 70
Property Description
Bright and Beautiful 5 Bedroom, 3 Bath, 1 Powder Room stone single home with pool located amid specimen plantings in popular Bala Cynwyd. Entrance Hall formal LRM with fireplace, DRM with built-ins and exquisite views of the garden, gourmet fully equipped granite Kitchen with stainless appliances. Powder RM, sunlit FRM with sliders to stone terrace, Master BRM with full marble bath, 4 additional BRM's and 2 additional Baths all tastefully updated. This unique and charming home is located on a large beautifully landscaped lot with pretty pool. There are gleaming hardwood floors throughout, unique architectural details, a two car detached garage and all the modern amenities of today! Luxury, comfort, and convenience all at an affordable price. See this beautiful home today!
Location
State PA
County Montgomery
Area Lower Merion Twp (10640)
Zoning R3
Rooms
Other Rooms Living Room, Dining Room, Primary Bedroom, Bedroom 2, Bedroom 3, Kitchen, Family Room, Bedroom 1, Other
Basement Full
Interior
Interior Features Primary Bath(s), Kitchen - Island, Butlers Pantry, Attic/House Fan, Stain/Lead Glass, Wet/Dry Bar, Kitchen - Eat-In
Hot Water Natural Gas
Heating Gas
Cooling Central A/C
Flooring Wood, Stone
Fireplaces Number 1
Equipment Oven - Self Cleaning, Dishwasher, Disposal, Built-In Microwave
Fireplace Y
Window Features Replacement
Appliance Oven - Self Cleaning, Dishwasher, Disposal, Built-In Microwave
Heat Source Natural Gas
Laundry Lower Floor
Exterior
Exterior Feature Patio(s)
Parking Features Garage Door Opener
Garage Spaces 5.0
Fence Other
Pool In Ground
Utilities Available Cable TV
Water Access N
Roof Type Shingle
Accessibility None
Porch Patio(s)
Total Parking Spaces 5
Garage Y
Building
Lot Description Level, Front Yard, Rear Yard, SideYard(s)
Story 3+
Foundation Stone
Sewer Public Sewer
Water Public
Architectural Style Colonial
Level or Stories 3+
Additional Building Above Grade
New Construction N
Schools
School District Lower Merion
Others
Senior Community No
Tax ID 40-00-47732-009
Ownership Fee Simple
Acceptable Financing Conventional
Listing Terms Conventional
Financing Conventional
Read Less

Bought with Randy Myer • BHHS Fox & Roach-Gladwyne



